About Renzo Piano & Richard Rogers
The Centre Pompidou, a striking example of high-tech architecture, stands out with its exposed structural elements and vibrant color-coded pipes. Designed by Renzo Piano and Richard Rogers, this architectural marvel challenges traditional design norms by placing its mechanical systems on the exterior. The building’s skeletal framework, visible escalators, and bright hues of blue, green, yellow, and red create a dynamic visual experience, making it a landmark of modern architecture in Paris.
Opened in 1977, the Centre Pompidou was conceived as a cultural hub, housing the National Museum of Modern Art, a vast public library, and a center for music and acoustic research. Its innovative design reflects the spirit of the 1970s, a time of experimentation and breaking away from conventional forms. The building’s transparency and accessibility symbolize openness and democratization of culture, inviting people from all walks of life to engage with art and ideas.
Right Where It Began
The Centre Pompidou’s location in the historic Marais district connects the avant-garde structure to the rich cultural tapestry of Paris. The decision to place such a modern building in a traditional neighborhood was controversial, yet it has become an integral part of the city’s identity. The juxtaposition of old and new highlights Paris’s evolution as a city that embraces both its heritage and its future. The building’s presence in this vibrant area underscores its role as a catalyst for cultural exchange and innovation.
Plan your perfect trip to Paris with Travo! Download now and start exploring.
Marks of Time
The Centre Pompidou’s design has aged gracefully, maintaining its relevance and appeal over the decades. The building’s exterior, with its exposed pipes and ducts, remains a bold statement of architectural transparency. The color-coded systems—blue for air, green for water, yellow for electricity, and red for movement—continue to intrigue visitors, offering a glimpse into the building’s inner workings. This approach not only serves a functional purpose but also transforms the building into a living organism, constantly interacting with its environment.
Stories in Steel and Glass
The architectural narrative of the Centre Pompidou is one of innovation and defiance. Piano and Rogers envisioned a building that would turn architecture inside out, challenging the norms of design and construction. The visible structural elements and open spaces reflect a philosophy of transparency and accessibility, inviting the public to explore and engage. The building’s design tells a story of breaking boundaries, encouraging visitors to question and redefine their understanding of space and form.
Details That Speak
Every element of the Centre Pompidou is intentional, from the exposed escalators that snake up the façade to the panoramic views of Paris from the rooftop terrace. The building’s design encourages interaction, with open spaces and terraces that invite visitors to linger and explore. The use of industrial materials, such as steel and glass, speaks to the building’s high-tech aesthetic, while the vibrant colors add a playful touch, making the structure both functional and visually engaging.
Living Culture
Today, the Centre Pompidou remains a vital part of Paris’s cultural landscape, attracting millions of visitors each year. Its diverse programming, from contemporary art exhibitions to live performances and educational workshops, reflects its mission to be a center of cultural exchange and innovation. The building’s design continues to inspire architects and artists worldwide, serving as a testament to the power of creativity and the enduring impact of visionary design.
Map loading...
Location
Place Edmond Michelet, 75004, Paris
Nearby Places
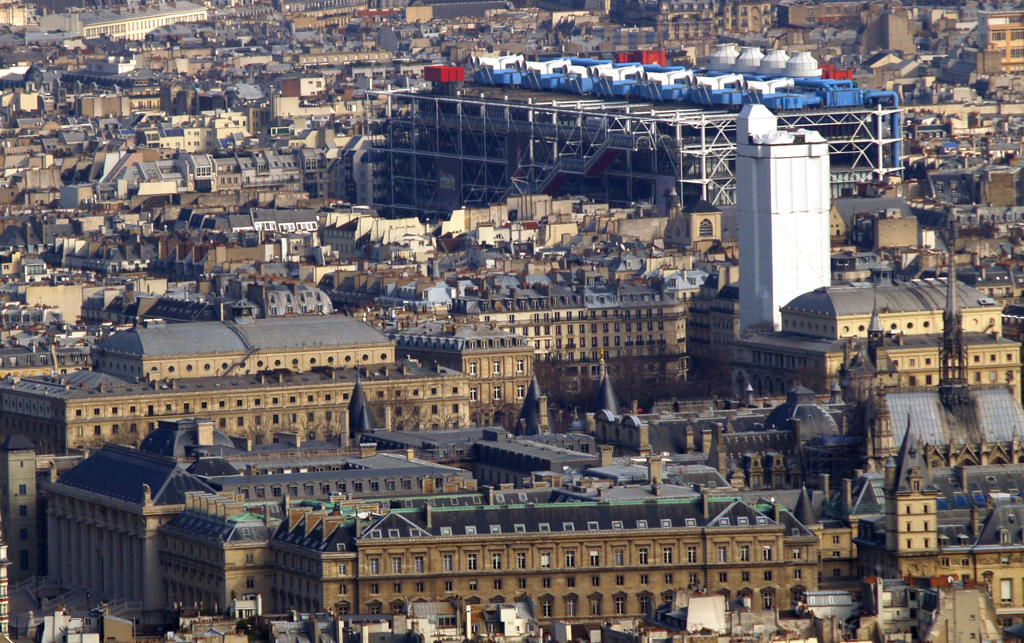
Musée national d'art moderne
110m away
19 Rue Beaubourg, 75004, Paris
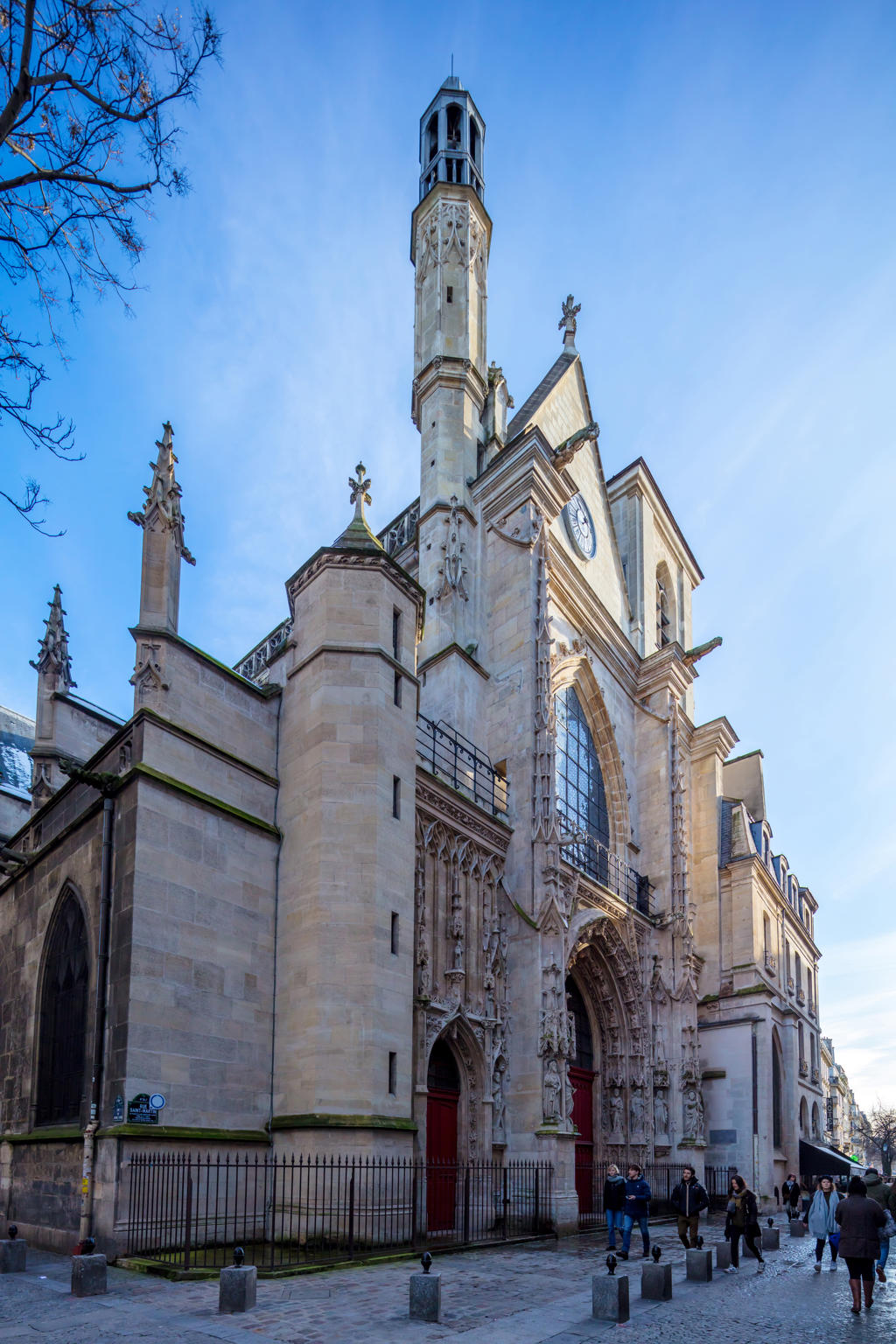
Saint-Merri
115m away
Rue du Cloître Saint-Merri, 75004, Paris

Cinéma - Spectacle Centre Wallonie-Bruxelles
116m away
Rue de Venise, 75004, Paris
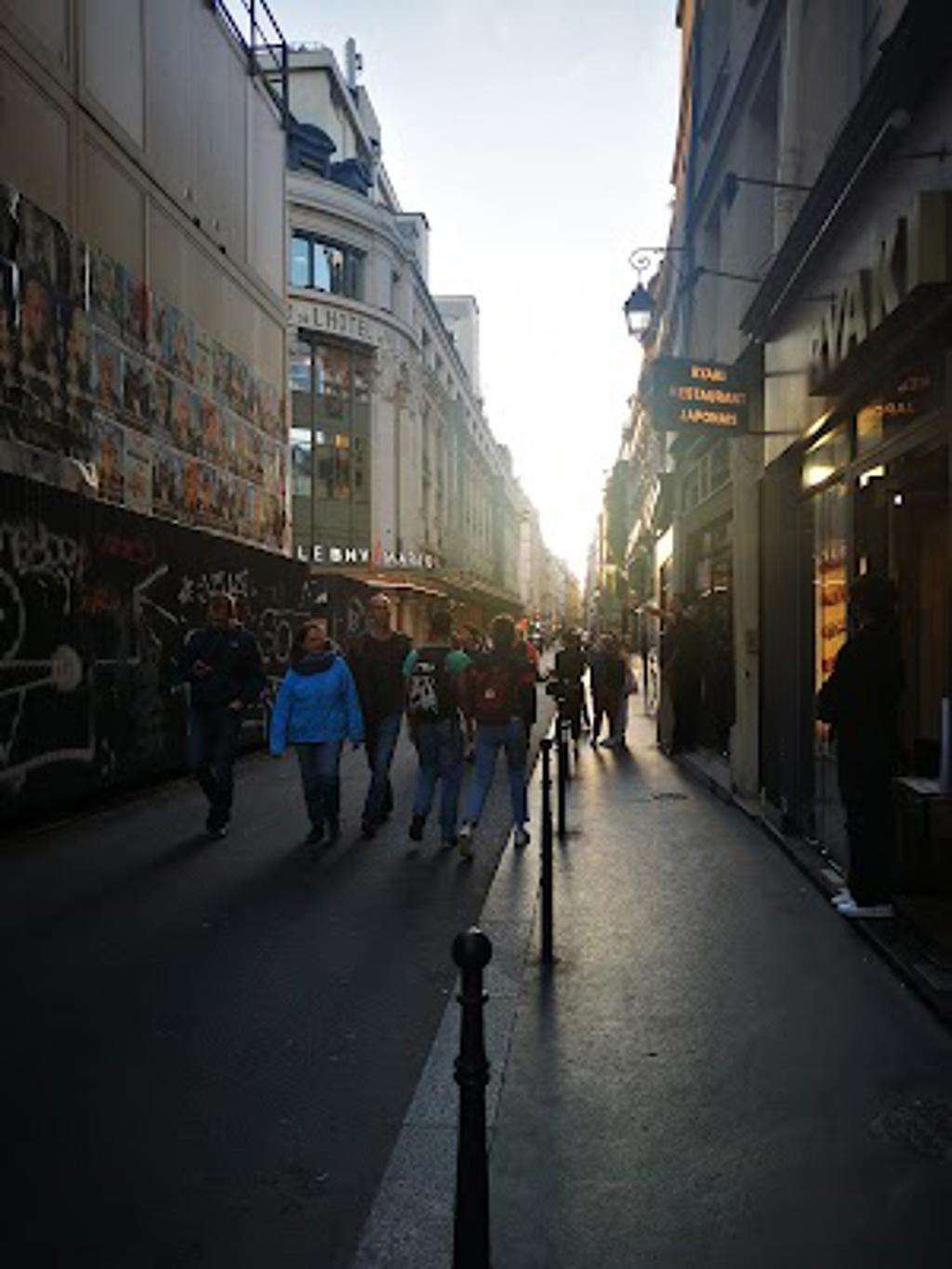
Christ aux outrages
118m away
Rue de la Verrerie, 75004, Paris
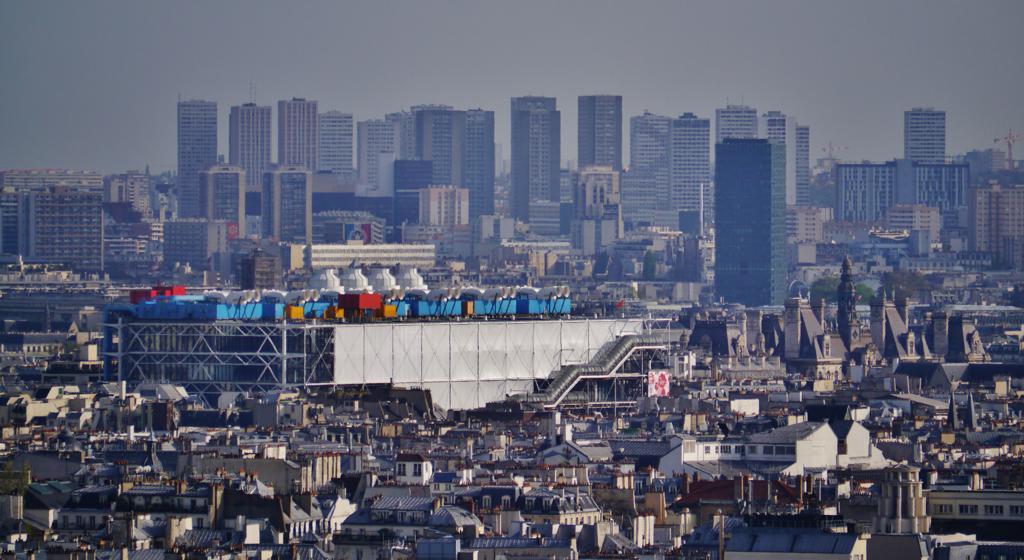
Centre Pompidou
134m away
19 Rue Beaubourg, 75004, Paris
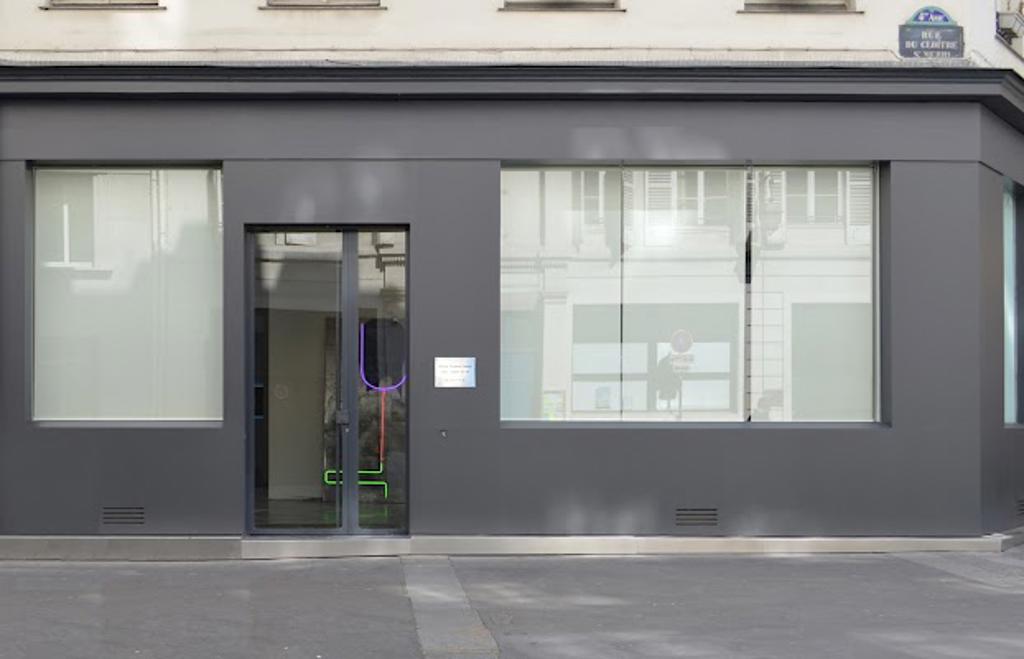
Galerie Nathalie Obadia
156m away
Rue du Cloître Saint-Merri, 75004, Paris
