About Arabella
The Arabella skyscraper, a striking feature of Munich's skyline, stands as a testament to the architectural ambition of the 1960s. Rising to a height of 75 meters, its modernist design is characterized by clean lines and a functional aesthetic, typical of the era's urban development. The building's façade, a grid of glass and concrete, reflects the city’s dynamic blend of tradition and modernity. As one of the tallest buildings in the area, it offers panoramic views of Munich, stretching from the historic city center to the distant Alps.
Constructed between 1966 and 1969, the Arabella building was part of a broader vision to transform Munich into a hub of business and leisure. Designed by architect Toby Schmidbauer, it was initially conceived as a multifunctional complex, housing a hotel, offices, and residential apartments. This integration of different functions within a single structure was innovative at the time, reflecting the changing needs of urban living and the growing importance of mixed-use developments in city planning.
Architectural Vision and Design
The Arabella building embodies the modernist architectural principles of its time, emphasizing simplicity, functionality, and the use of new materials. Its design reflects a shift towards vertical living and working spaces, a response to the increasing urbanization of post-war Europe. The building’s structure, with its emphasis on vertical lines and open spaces, was designed to maximize natural light and provide flexible interior layouts. This adaptability has allowed the building to evolve over the decades, accommodating changing uses and technologies.
Plan your perfect trip to Lübeck with Travo! Download now and start exploring.
Living Legacy in Munich
Today, the Arabella building remains a vibrant part of Munich’s urban landscape. It continues to serve as a hotel and business center, attracting visitors from around the world. Its presence in the city is a reminder of Munich’s post-war transformation and its ongoing role as a center of commerce and culture. The building’s adaptability and enduring appeal highlight the success of its original design, which anticipated the needs of a modern, interconnected world.
Hidden Stories in the Details
Beyond its imposing exterior, the Arabella building holds many stories. Its construction marked a period of rapid economic growth in Munich, as the city prepared to host the 1972 Olympic Games. The building’s name, Arabella, was chosen to evoke a sense of elegance and international flair, aligning with Munich’s aspirations to be seen as a global city. Inside, the building’s interiors have been updated over the years, yet they retain elements of their original 1960s style, offering a glimpse into the design trends of the era.
Artistic Elements and Symbolism
The Arabella building’s design is not only functional but also symbolic. Its height and prominence in the skyline represent Munich’s ambitions during the post-war period, as the city sought to rebuild and redefine itself. The use of glass in the façade symbolizes transparency and openness, reflecting the city’s forward-looking spirit. The building’s integration of different functions—residential, commercial, and hospitality—embodies the modernist ideal of creating self-sufficient urban environments, where people can live, work, and socialize in one place.
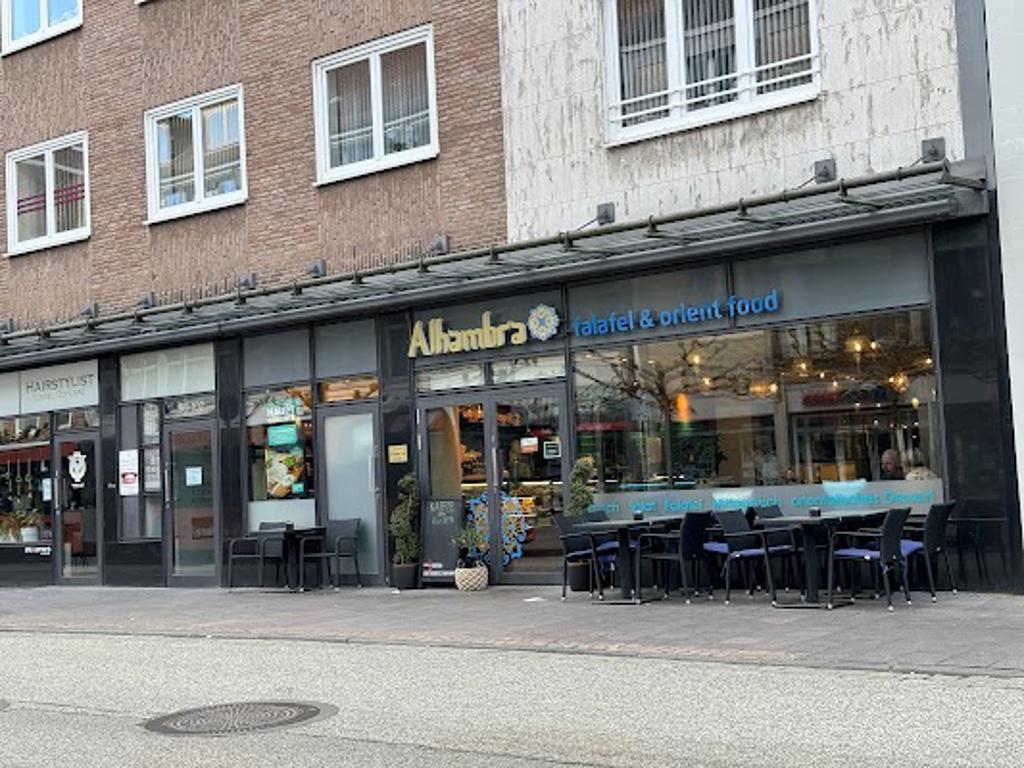
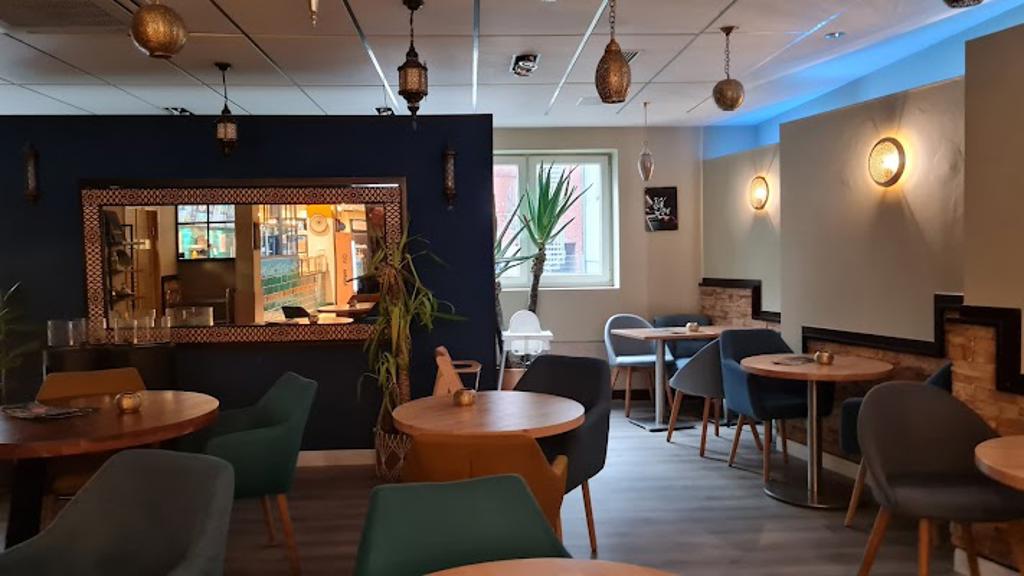

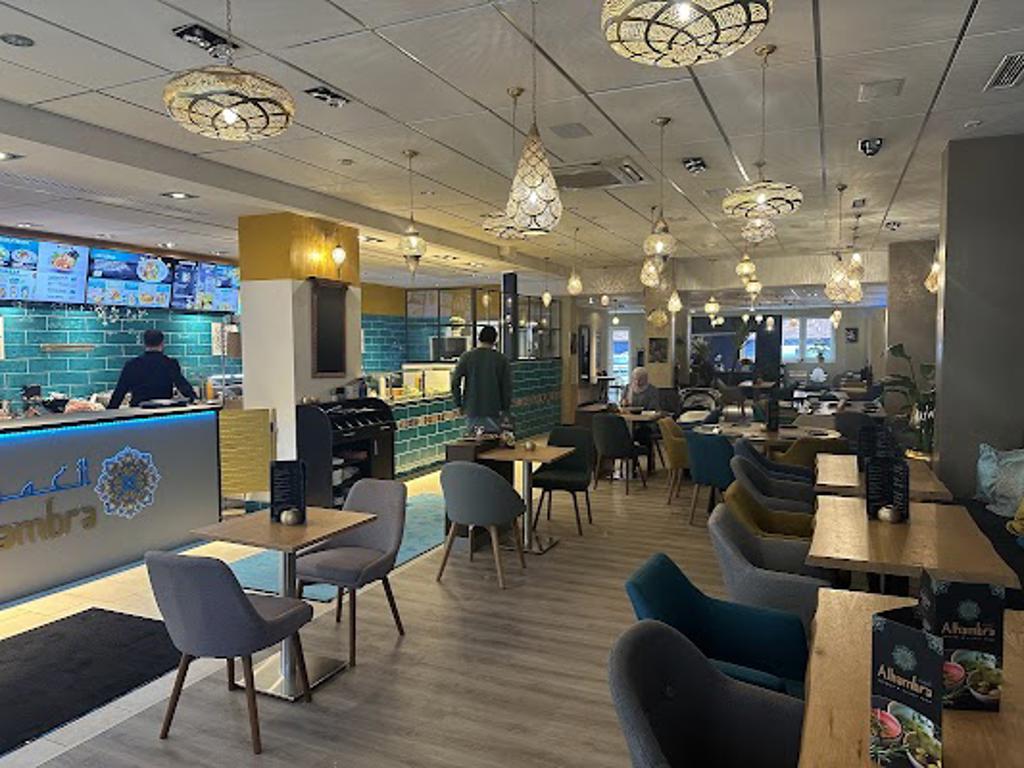


Map loading...
Location
Musterbahn, 23552, Lübeck
More Information
Nearby Places
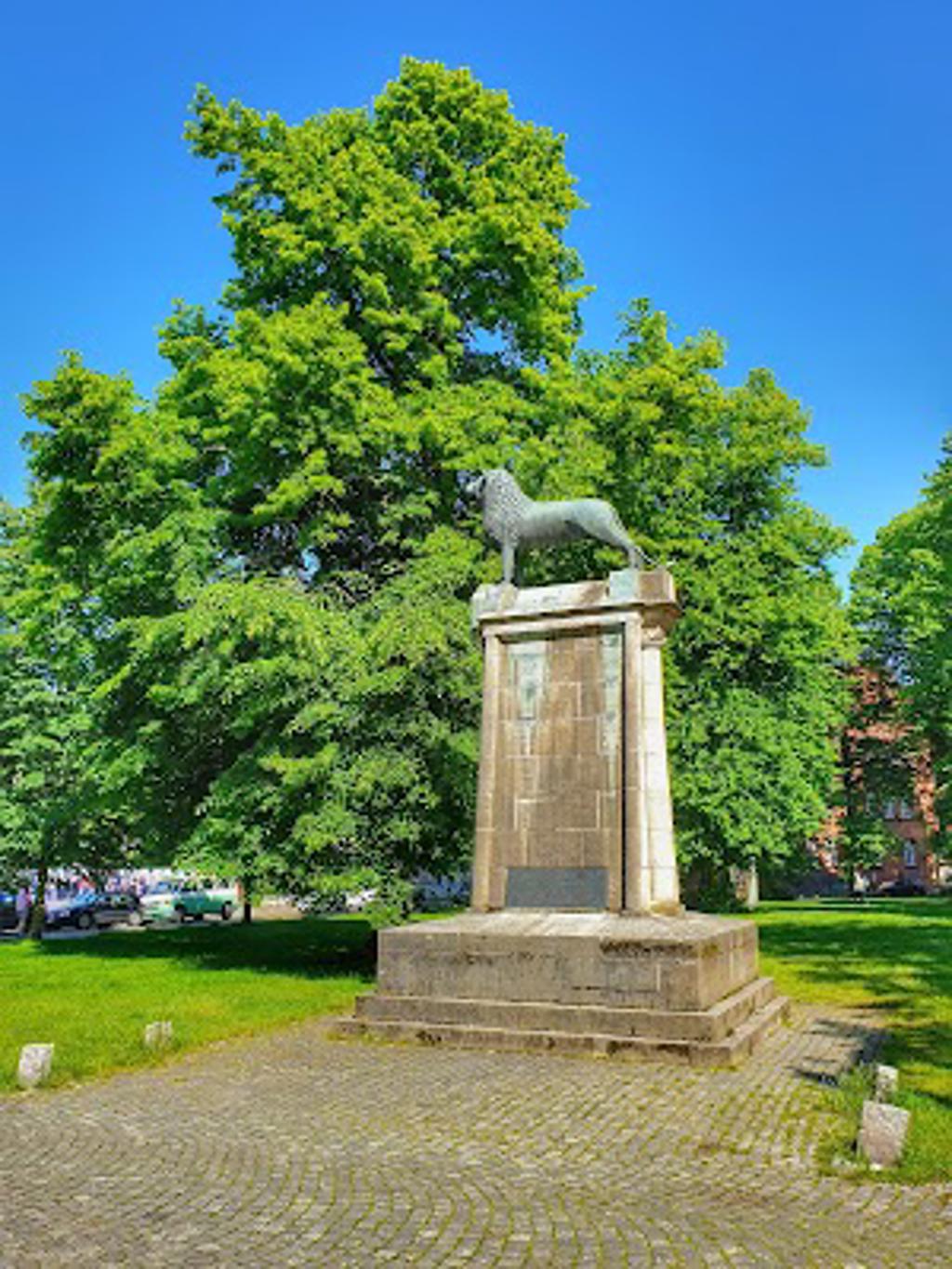
Heinrich-der-löwe-denkmal
137m away
Domkirchhof, 23552, Lübeck
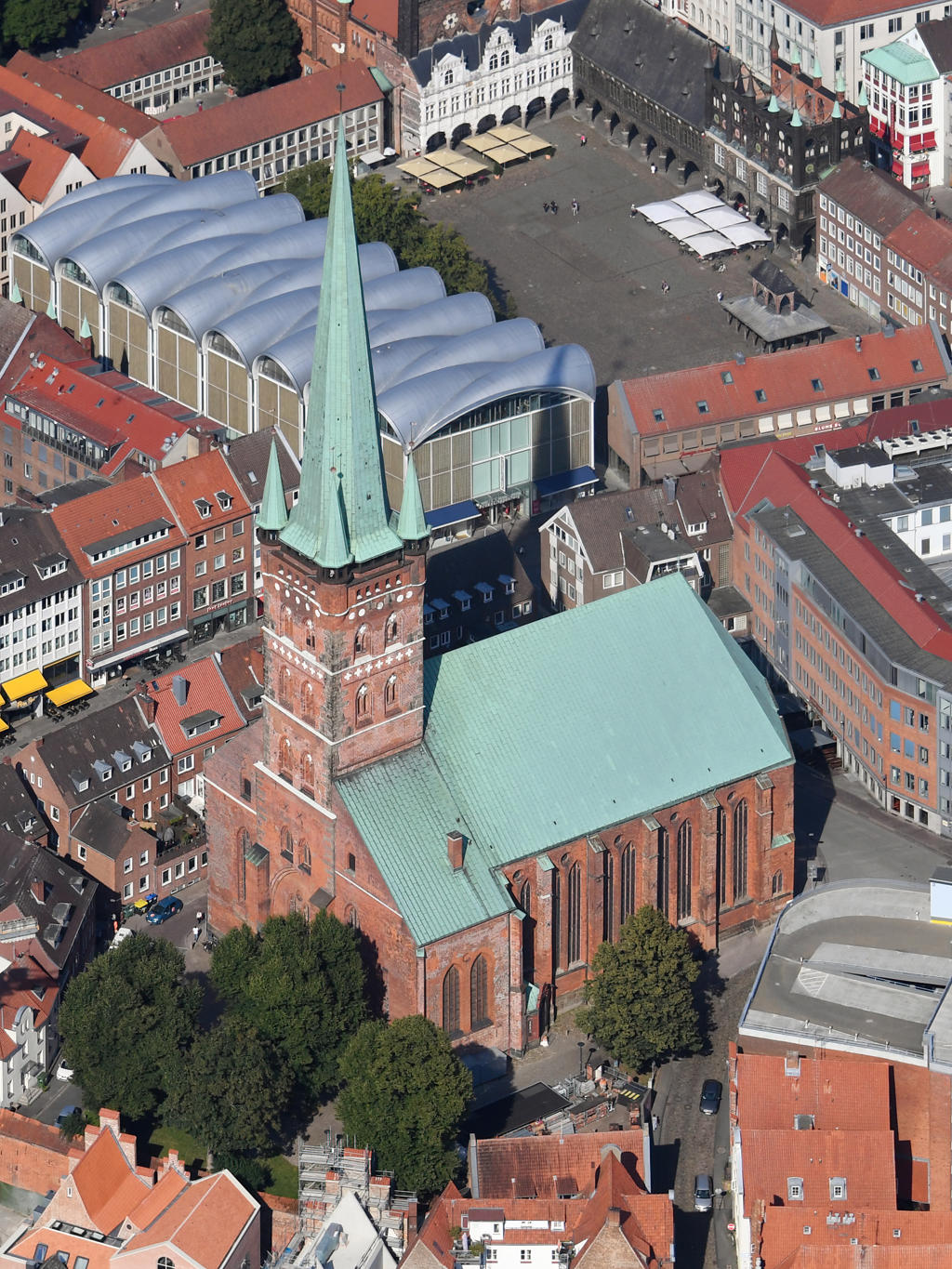
St.-Petri Kultur- und Universitätskirche
617m away
1 Petrikirchhof, 23552, Lübeck
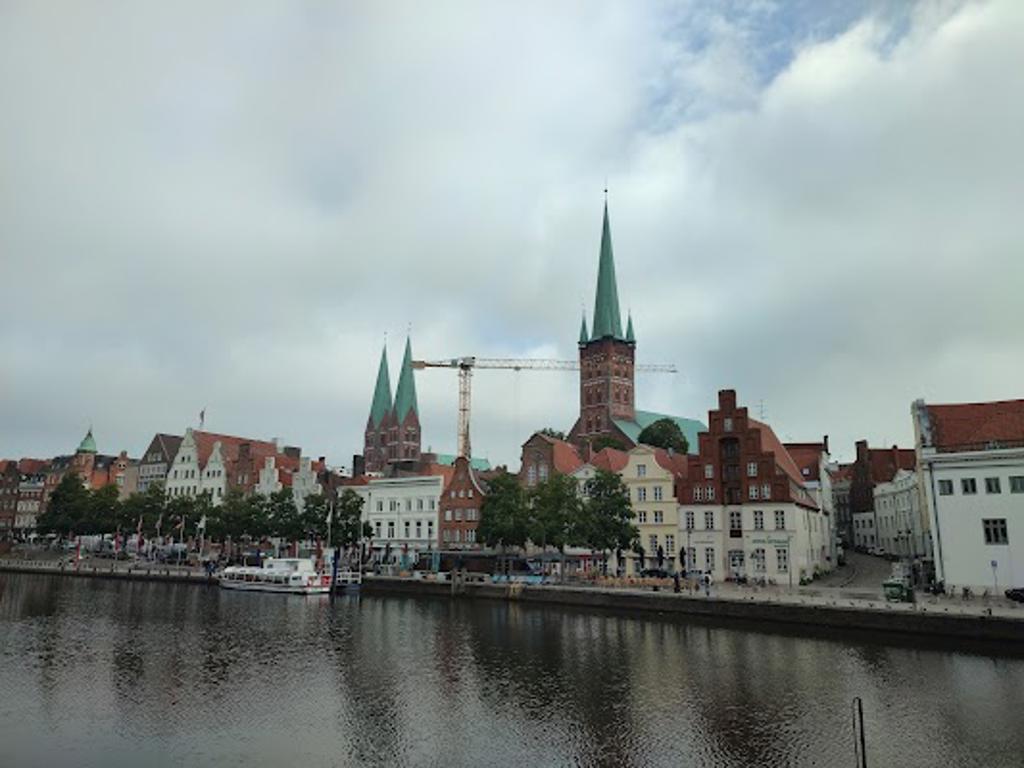
Sankt petri
629m away
1 Petrikirchhof, 23552, Lübeck
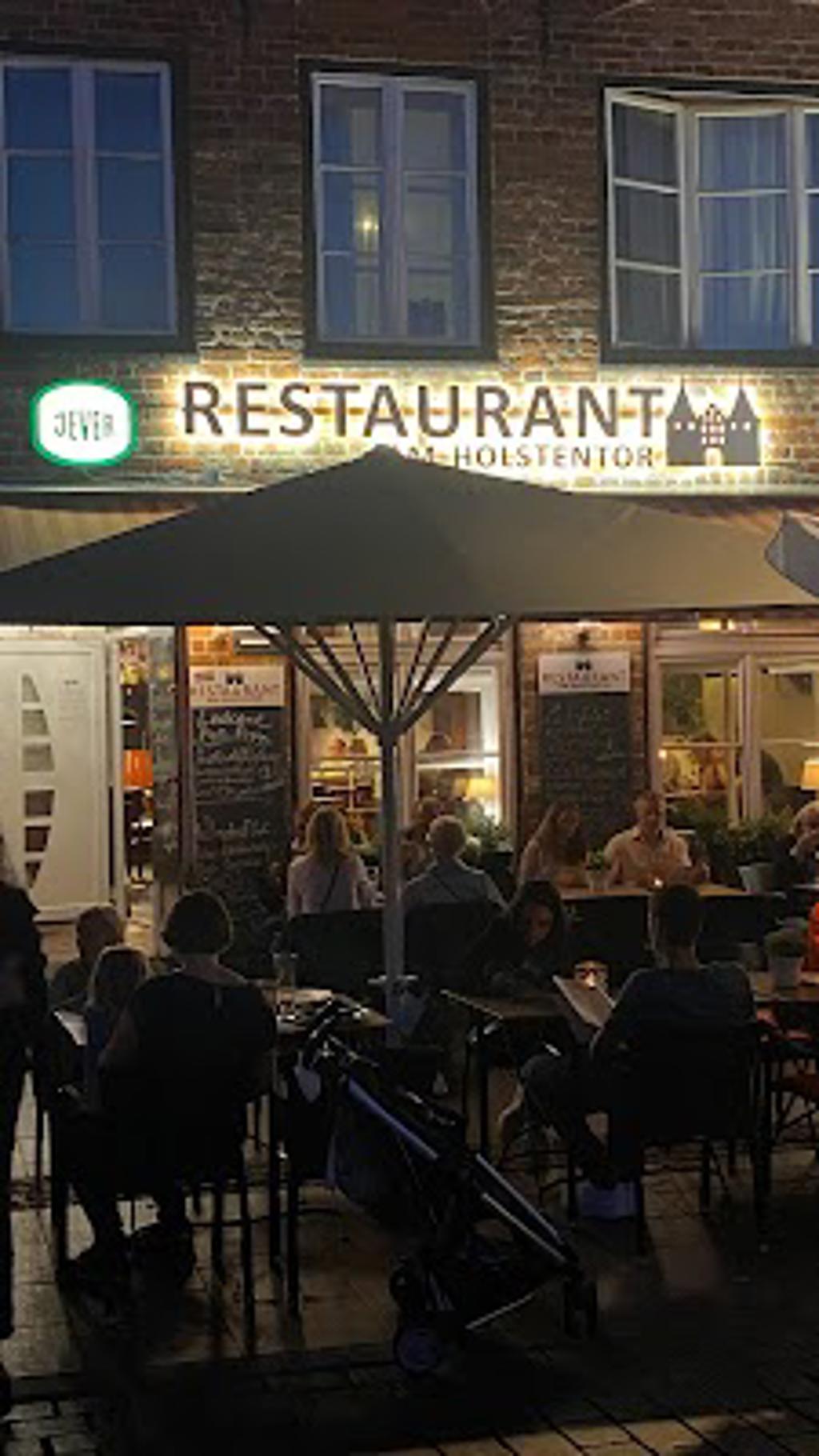
Holstentorterrasse
666m away
An der Obertrave, 23552, Lübeck
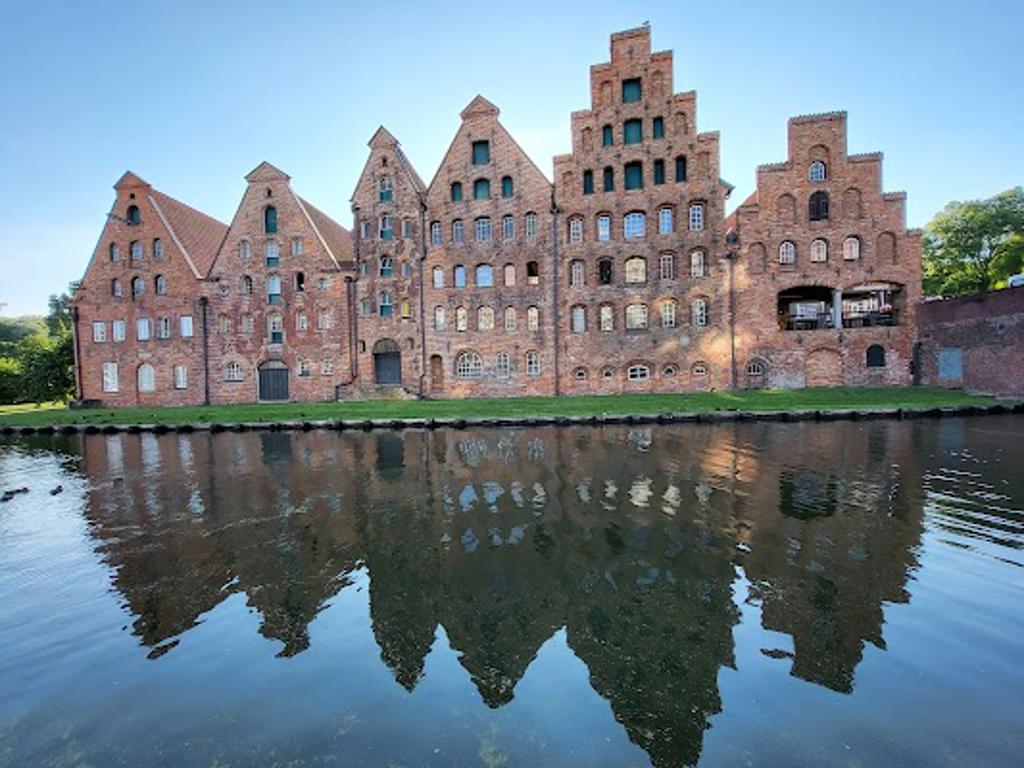
Salz aus Lüneburg
745m away
Holstentorplatz, 23560, Lübeck
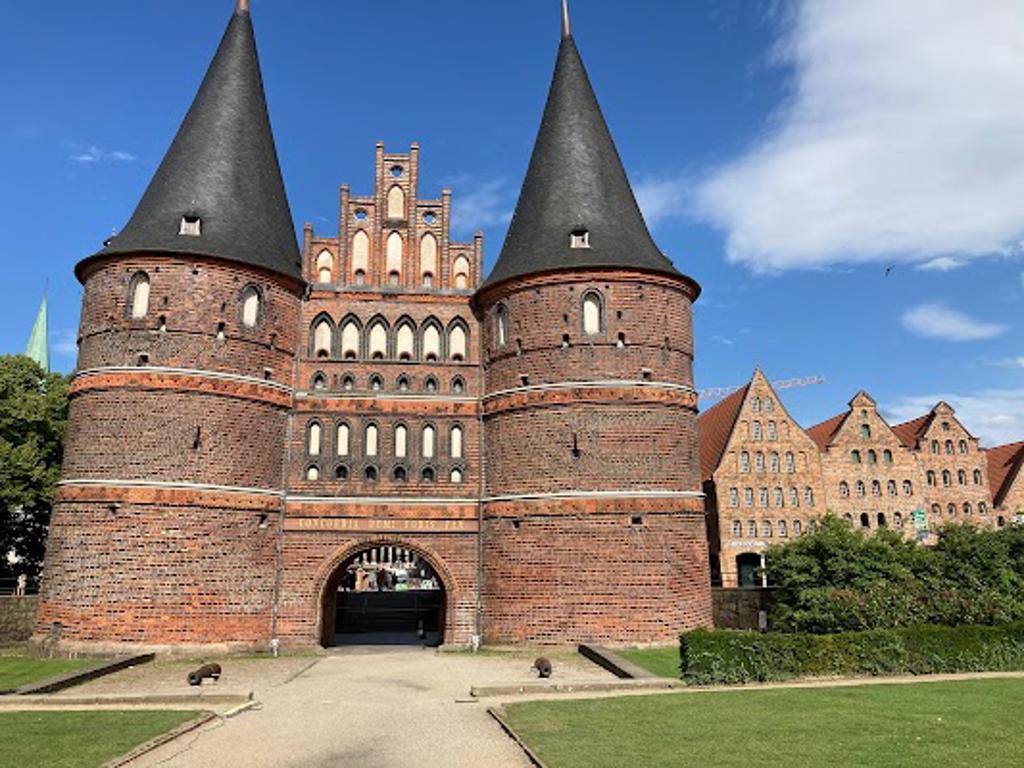
Holstentormuseum
768m away
Holstentorplatz, 23552, Lübeck
